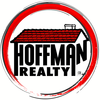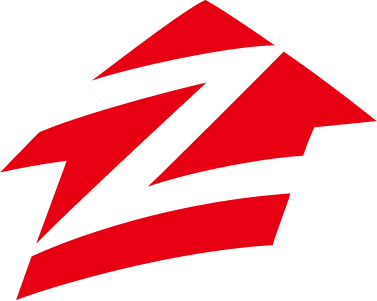450 WESTMINISTER ROAD
WENONAH, NJ 08090
Beds
4
Baths
2
Square Ft.
1,704
$374,999
Welcome to 450 Westminster Street! This move-in ready 4-bedroom, 1.5-bath Cape Cod in the desirable Oak Valley development has been beautifully updated from top to bottom in recent years. Step inside to a bright and airy Living Room with oversized windows that fill the space with natural light. The modern… Read More Kitchen features granite countertops, timeless cabinetry, a tile backsplash, recessed lighting, and stainless-steel appliances perfectly situated between the Living Room and a huge Bonus Room. With slider doors, this flexible space can be used as a private playroom, home office, or entertaining area. From the Bonus Room, step outside to a dedicated seating area that's perfect for entertaining or simply relaxing. The large, private backyard, surrounded by a 6' white vinyl fence, offers plenty of space to enjoy year-round. A storage shed, covered carport, and extended driveway add extra convenience. Upstairs and down, you'll find four generous bedrooms with a bathroom on each level for added functionality. Notable upgrades include newer flooring, roof, lighting, electric panel, HVAC system (6 years old), and hot water heater (2 years old). Don't miss your chance to own this beautifully renovated home schedule your showing today! Read Less
Courtesy of Ashley Knecht, Keller Williams Realty - Washington Township [email protected]
Listing Snapshot
Days Online
6
Last Updated
Property Type
Single Family Residential
Beds
4
Full Baths
1
Partial Baths
1
Square Ft.
1,704
Year Built
1956
MLS Number
NJGL2061294
30 Days Snapshot Of 08090
$385k
-8%
(avg) sold price
8
-11%
homes sold
19
+46%
(avg) days on market
Snapshot
Area Map
Additional Details
Appliances & Equipment
Oven - Self Cleaning, Dishwasher, Disposal, Built-In Microwave
Building
1,704 sqft living area, 1,704 sqft above grade (finished), Built in 1956, Structure Type: Detached, Wall & Ceiling Types: Dry Wall, 2 levels, Cape Cod, Frame
Cooling
Central Air, Electric, Central A/C
Exterior Features
Sidewalks, Street Lights
Floors
Tile/Brick
Foundation
Slab
Heating
Natural Gas, Forced Air
Interior Features
Ceiling Fan(s)
Laundry
Main Floor
Lot
Lot Size Dimensions: 87.00 x 0.00, Corner, Irregular, Rear Yard, SideYard(s)
Property
Other Structures: Above Grade, Below Grade
Roof
Pitched, Shingle
Sewer
Public Sewer
Taxes
City/Town Tax Pymnt Freq: Annually, County Tax Pymnt Freq: Annually, Tax Annual Amount: $6,639, Tax Year: 2025
Utilities
Hot Water: Natural Gas
Windows
Replacement
Find The Perfect Home
'VIP' Listing Search
Whenever a listing hits the market that matches your criteria you will be immediately notified.
Mortgage Calculator
Monthly Payment
$0
Sarah Combs
Owner/Broker

Thank you for reaching out! I will be able to read this shortly and get ahold of you so we can chat.
~SarahPlease Select Date
Please Select Type
Similar Listings
Listing Information © BrightMLS. All Rights Reserved.
This information is provided exclusively for consumers' personal, non-commercial use; that it may not be used for any purpose other than to identify prospective properties consumers may be interested in purchasing, and that data is deemed reliable but is not guaranteed accurate by BrightMLS. Information may appear from many brokers but not every listing in BrightMLS is available.
This content last updated on .

Confirm your time
Fill in your details and we will contact you to confirm a time.

Find My Dream Home
Put an experts eye on your home search! You’ll receive personalized matches of results delivered direct to you.





























