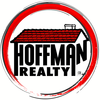100 FAIRMOUNT STREET
WENONAH, NJ 08090
Beds
4
Baths
3
Square Ft.
1,893
$599,000
Better than new in Deptford Township! 2728; This stunning 4 bedroom, 2.5 bath home was built less than a year ago and already includes added upgrades like a brand-new deck and paver patio - perfect for entertaining or relaxing outdoors. Step inside to an open floor plan featuring a spacious… Read More family room with a cozy gas fireplace, a modern kitchen with quartzite countertops, ceramic tile backsplash, walk-in pantry, and soft-close shaker cabinets. Luxury vinyl plank flooring flows through the entire first floor and upstairs hallway, with stained wood stair treads leading to the second floor. The primary suite boasts a cathedral ceiling, while the full walk-out basement (insulated, poured concrete, and partially finished) offers endless possibilities. Additional details include 3-panel doors with oil-rubbed bronze hardware, a welcoming full front porch, and a quiet wooded lot on a dead-end street. All the benefits of new construction - without the wait! Conveniently located and move-in ready for a quick closing. Read Less
Courtesy of Lisa Longenbach, Keller Williams Real Estate-Langhorne [email protected]
Listing Snapshot
Days Online
3
Last Updated
Property Type
Single Family Residential
Beds
4
Full Baths
2
Partial Baths
1
Square Ft.
1,893
Lot Size
0.36 Acres
Year Built
2024
MLS Number
NJGL2062190
30 Days Snapshot Of 08090
$385k
-6%
(avg) sold price
8
0%
homes sold
19
+46%
(avg) days on market
Snapshot
Area Map
Additional Details
Property Access
Road Frontage Length: 206, Paved
Appliances & Equipment
Built-In Microwave, Dishwasher, Disposal, Oven - Self Cleaning, Range Hood, Stainless Steel Appliances, Washer/Dryer Hookups Only, Water Heater
Basement
Heated, Interior Access, Outside Entrance, Poured Concrete, Walkout Level, Fully Finished
Building
1,893 sqft living area, 1,893 sqft above grade (finished), Built in 2024, Structure Type: Detached, Wall & Ceiling Types: Cathedral Ceilings, Dry Wall, 3 levels in building, 3 levels, Colonial, Frame, Vinyl Siding
Cooling
Central Air, Electric, Natural Gas, Central A/C
Doors
Sliding Glass
Exterior Features
Exterior Lighting, Extensive Hardscape
Fees
Ground Rent Pymnt Freq: Annually
Fireplaces
1 fireplace, Gas/Propane
Floors
Carpet, Ceramic Tile, Luxury Vinyl Plank
Foundation
Concrete Perimeter
Garage
2 garage spaces
Heating
Natural Gas, 90% Forced Air, Programmable Thermostat
Interior Features
Ceiling Fan(s), Carpet, Bathroom - Stall Shower, Attic, Dining Area, Bathroom - Walk-In Shower, Breakfast Area, Family Room Off Kitchen, Floor Plan - Open, Kitchen - Eat-In, Pantry, Primary Bath(s)
Laundry
Hookup, Upper Floor
Lot
15,682 sqft, Lot Size Dimensions: 207.00 x 0.00, 0.36 acres, Backs to Trees, Front Yard, Partly Wooded, Private
Parking
Asphalt Driveway
Property
Other Structures: Above Grade, Below Grade, Outdoor Living Structures: Patio(s), Deck(s)
Roof
Architectural Shingle
Sewer
Public Sewer
Taxes
City/Town Tax Pymnt Freq: Annually, County Tax Pymnt Freq: Annually, Tax Year: 2025
Utilities
Electric Service: 150 Amps, Hot Water: Natural Gas, Above Ground, Cable TV, Electric Available, Natural Gas Available, Phone
Windows
Low-E, Screens, Sliding, Vinyl Clad
Find The Perfect Home
'VIP' Listing Search
Whenever a listing hits the market that matches your criteria you will be immediately notified.
Mortgage Calculator
Monthly Payment
$0
Sarah Combs
Owner/Broker

Thank you for reaching out! I will be able to read this shortly and get ahold of you so we can chat.
~SarahPlease Select Date
Please Select Type
Similar Listings
Listing Information © BrightMLS. All Rights Reserved.
This information is provided exclusively for consumers' personal, non-commercial use; that it may not be used for any purpose other than to identify prospective properties consumers may be interested in purchasing, and that data is deemed reliable but is not guaranteed accurate by BrightMLS. Information may appear from many brokers but not every listing in BrightMLS is available.
This content last updated on .

Confirm your time
Fill in your details and we will contact you to confirm a time.

Find My Dream Home
Put an experts eye on your home search! You’ll receive personalized matches of results delivered direct to you.









